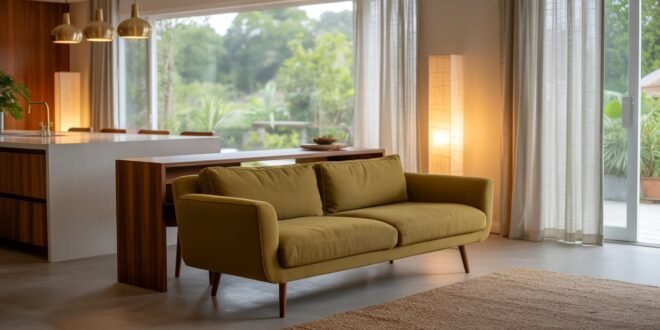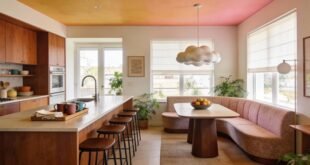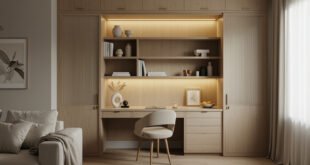Imagine nudging your sofa forward and watching your open kitchen and living room breathe. Designers swear that a 36-inch aisle flips the tight shuffle to a graceful glide. Stick around to see color echoes, floating furniture, and layered lights weave two zones into one seamless hangout. You’ll master three wins: effortless flow, invisible dividers, and softer sound. Let’s start with a unified palette.
Unify Spaces with Cohesive Color Echoes
Color is the sneaky glue of any open kitchen and living room. A few well-placed shades can pull the stove, sofa, and everything between into one friendly scene. In this section you’ll see how cabinet colors can hop onto pillows, why tiny wood touches warm up bright white walls, and how all those echoes keep your eyes calm instead of confused. Think of it as teaching two rooms to hum the same tune. Ready to color outside the lines—together?
When these little tricks line up, your combined space feels like a single, roomy hangout instead of a kitchen crashing into a lounge. Even tiny city apartments start to read larger because nothing fights for attention. Clean palettes also mean less visual clutter, which makes tidying faster after taco night. Let’s paint the picture.
Repeat Cabinet Tones in Accent Textiles
Your cabinets already flaunt a star color. Let’s make that shade wander.
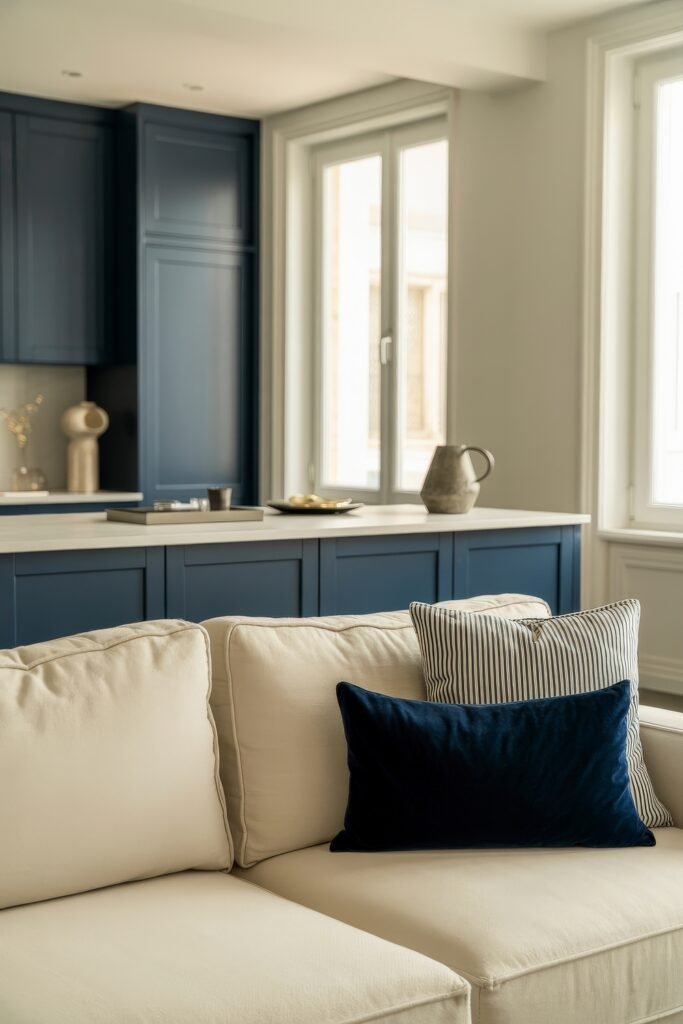
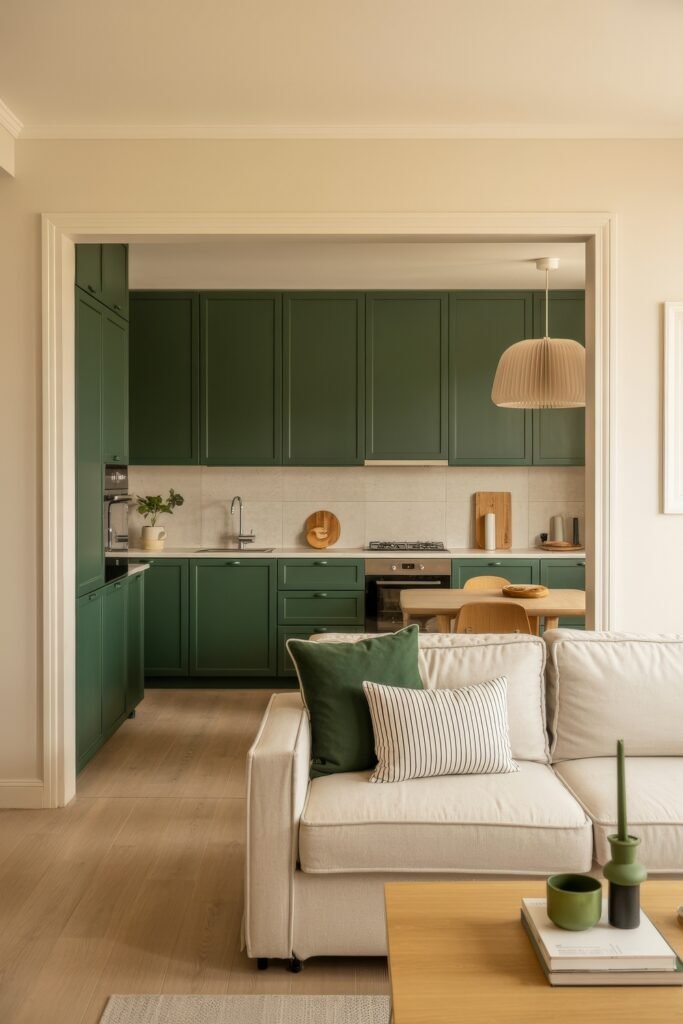
Let one hue travel around
Pick one cabinet color—maybe dusty sage or navy blue—and sprinkle it on a throw pillow or two. Slip in a striped cushion that whispers the same tone. Suddenly, the sofa feels like it borrowed the kitchen’s jacket, and everyone notices the family resemblance.
Sneak in same-shade accents
Tiny helpers matter. A vase, picture frame, or even a candle holder in that same color keeps the story going. Because the items are small, they speak softly but still connect the dots.
Go calm on the walls
Keep walls soft white or another hush-tone. A quiet backdrop lets those echoed colors sing without screeching. It’s like muting the band so the solo stands out.
Tuck all these moves together and guests will swear you hired a designer. You’ll just smile and adjust your matching pillow.
Quick tip: Swap pillow covers each season. Fresh covers keep the color echo alive while giving you a mini makeover for spare change.
Blend Warm Woods to Soften White Backdrops
White walls can look chilly. Wood is the sweater that warms them up.
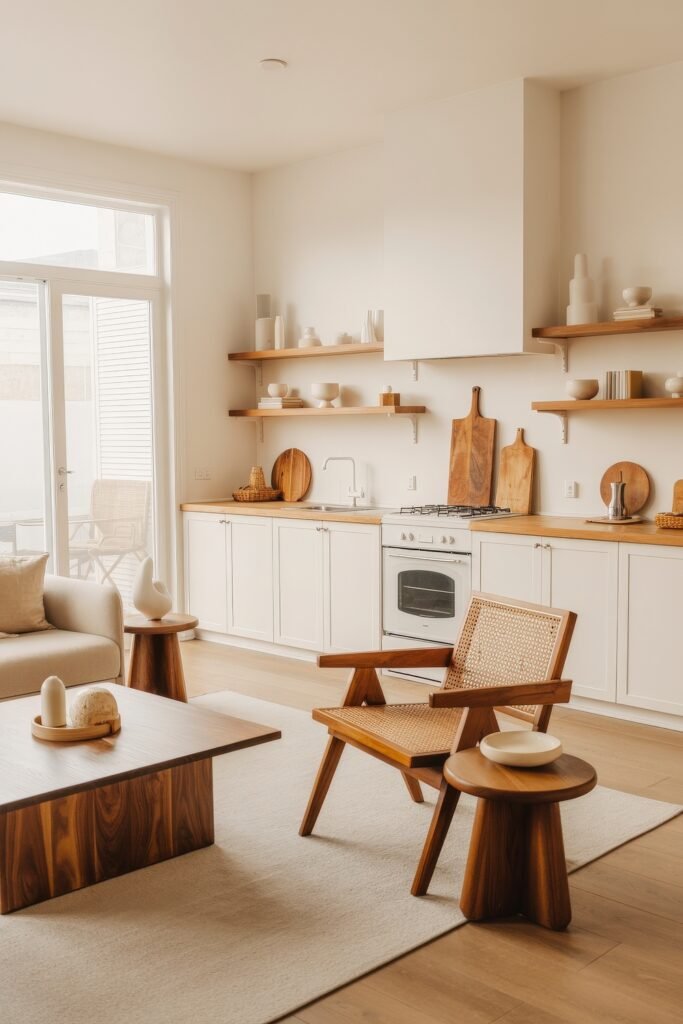
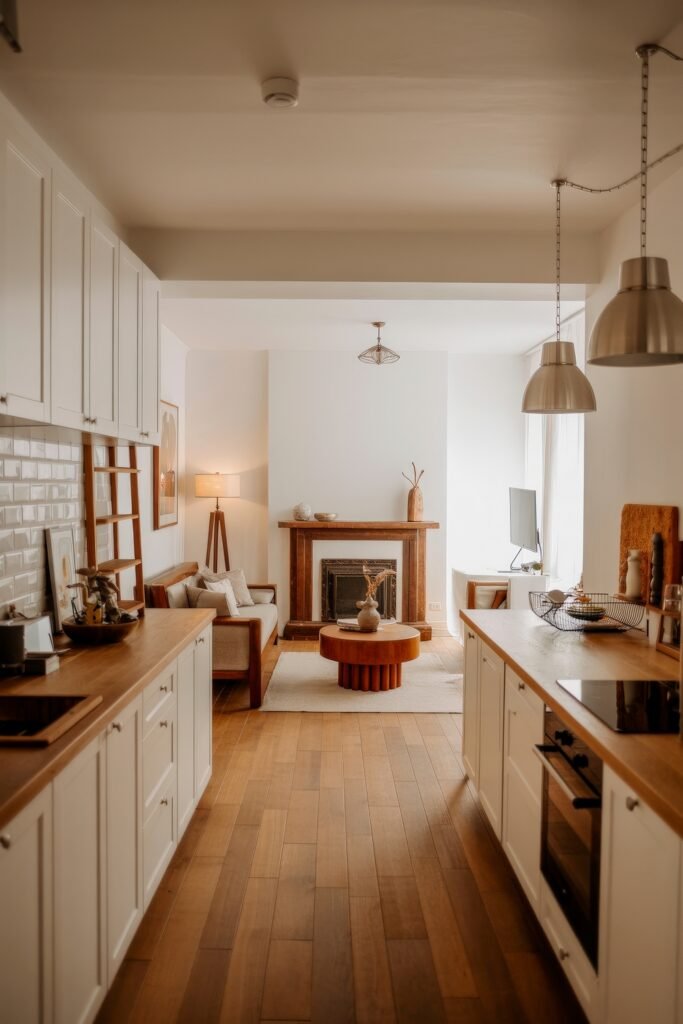
Add cozy wood pieces
Slide in a walnut coffee table or a cane chair. The grain breaks up white’s glare and makes the room feel friendlier—like adding marshmallows to hot cocoa.
Let kitchen boards double as art
Lean a few wooden cutting boards behind the stove, then match that tone on living-room side tables. Now your cookware moonlights as décor, and nobody’s the wiser.
Mix metal with timber
If you’ve got shiny metal pendants, balance them with a reclaimed-wood mantel or shelf. The combo keeps the space from feeling like a science lab.
Now the white walls feel bright yet cozy. You’ve mixed city crispness with cabin charm, all in one breath.
How to: If new wood furniture isn’t in the cards, wrap glass vases with twine or add a bamboo tray on the ottoman. Same warmth, zero big buys.
With repeating cabinet colors and gentle wood touches, your open kitchen and living room flow like verses in the same song. The look stays tidy, the vibe stays warm, and your studio apartment suddenly seems twice its size.
Achieve Seamless Flow in an Open Kitchen & Living Room
Walls steer traffic, but you don’t have walls—just wide-open floor. Let’s give the furniture a driving lesson instead. We’ll nudge the sofa to carve an easy walkway and flip island stools so chat flows both ways. No more bumping elbows or shouting over shoulders. In short, we’ll teach your room how to dance.
Once furniture starts guiding movement, even the tightest apartment feels like it grew hallways overnight. Easy paths mean fewer stubbed toes and smoother pizza deliveries. Best of all, you can cook, binge a show, and still keep the conversation rolling without spinning in circles.
Rotate Sofa to Guide Natural Walkways
The sofa is a traffic cop in disguise—let’s point it the right way.
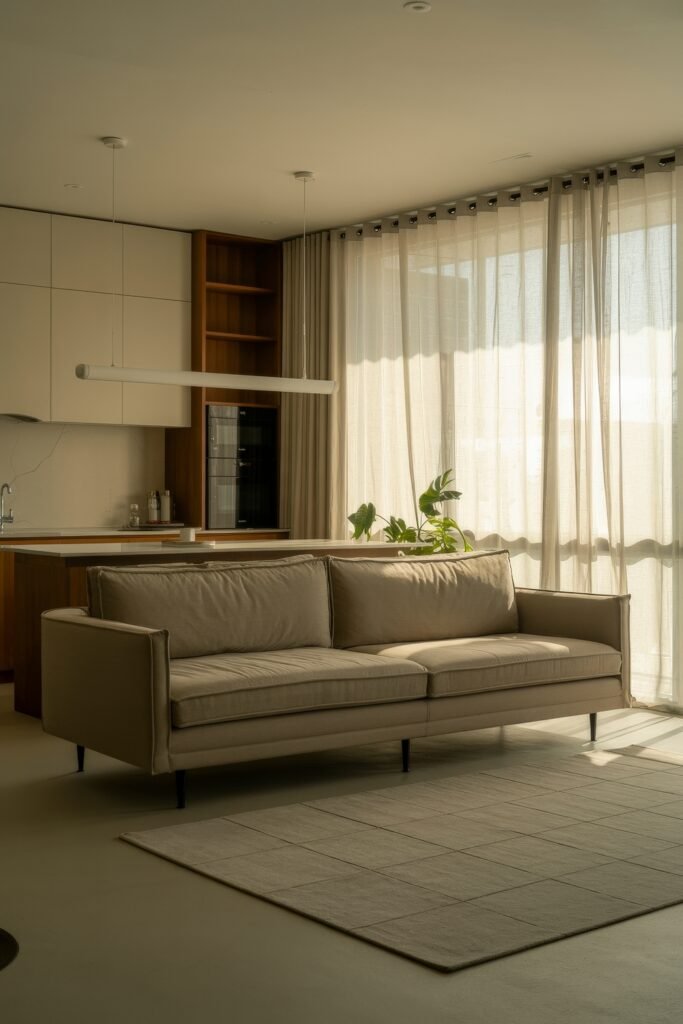
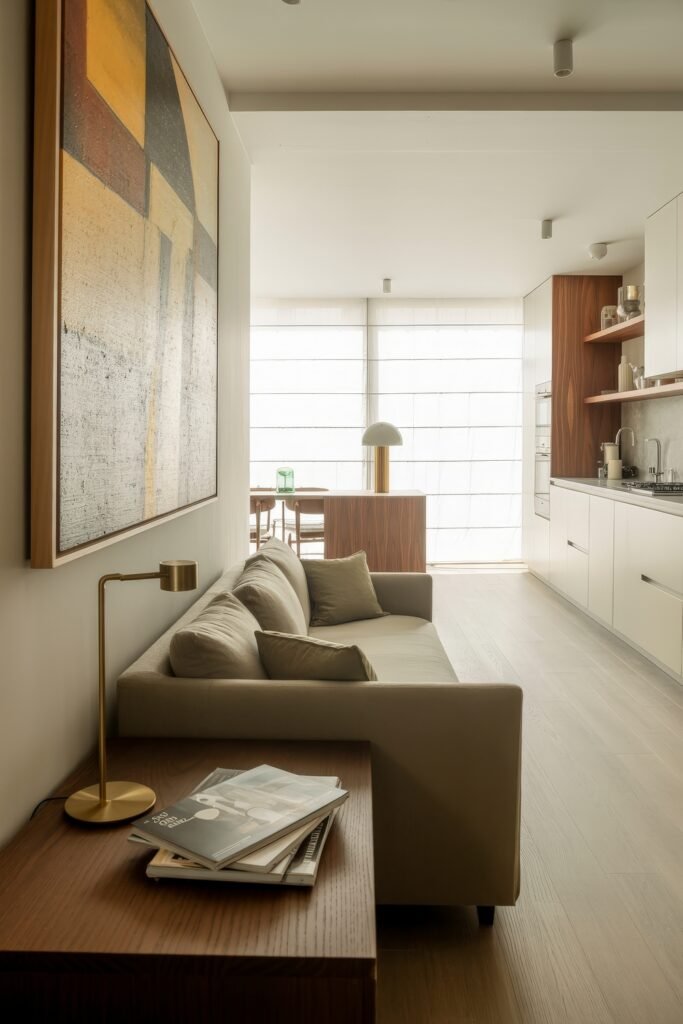
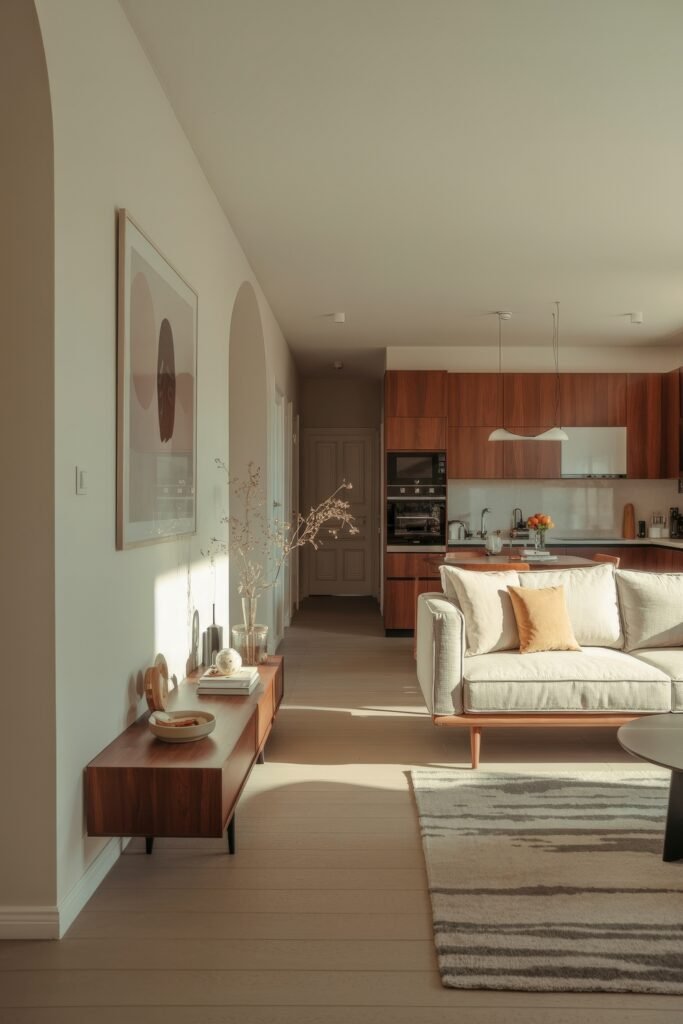
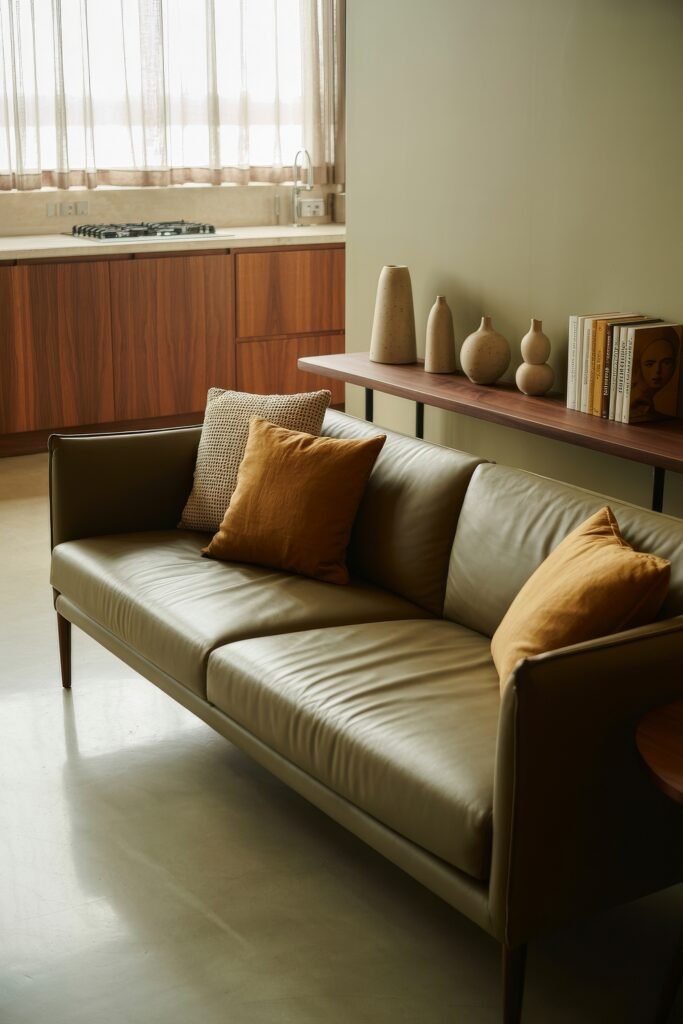
Float the couch
Slide the couch eight inches off the wall. That tiny gap makes a skinny “hall” behind it, so friends don’t squeeze past your knees.
Guard the 36-inch path
Keep at least three feet clear around the sofa’s back. Two people can pass like ships in the night without doing the sideways shuffle.
Angle for friendly talk
Tilt the sofa a smidge toward a window or artwork. Seats stay cozy, sightlines stay open, and you don’t end up shouting at someone’s ear.
Back it with a console
A slim console table hides remotes, props a lamp, and finishes the living zone. It’s like a belt that pulls the outfit together.
Your couch is now more host than hurdle, guiding guests from fridge to cushions with zero detours.
Pros & Cons: Floating furniture feels airy and chic, but you’ll vacuum behind it more often. Small trade-off for big flow.
Face Island Seating Toward Lounge Chat
The island can be a social bridge, not a barricade.
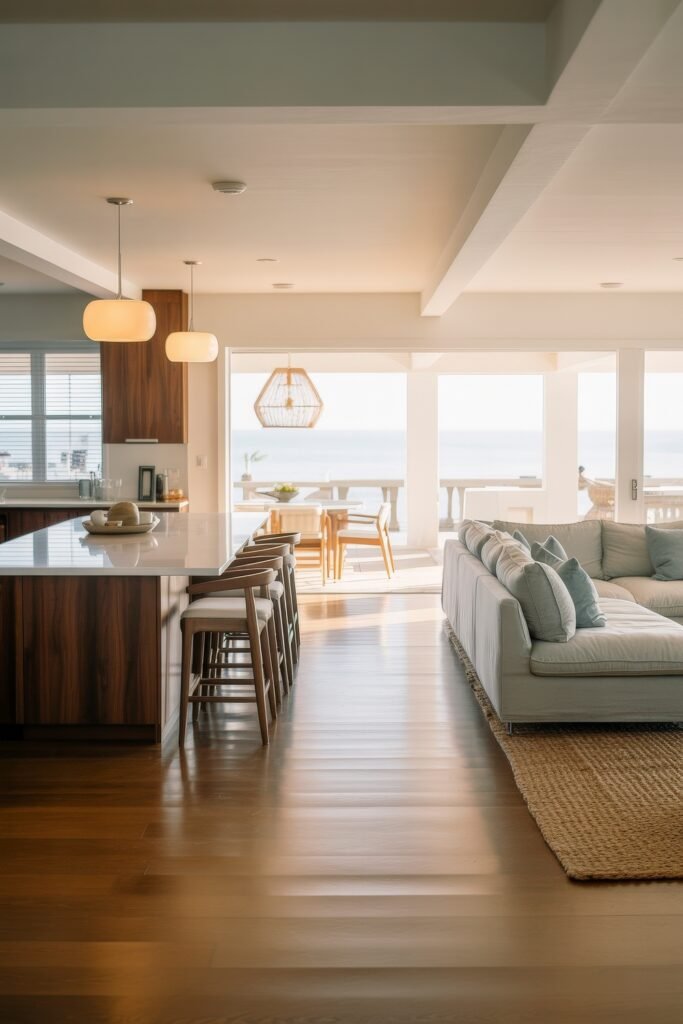
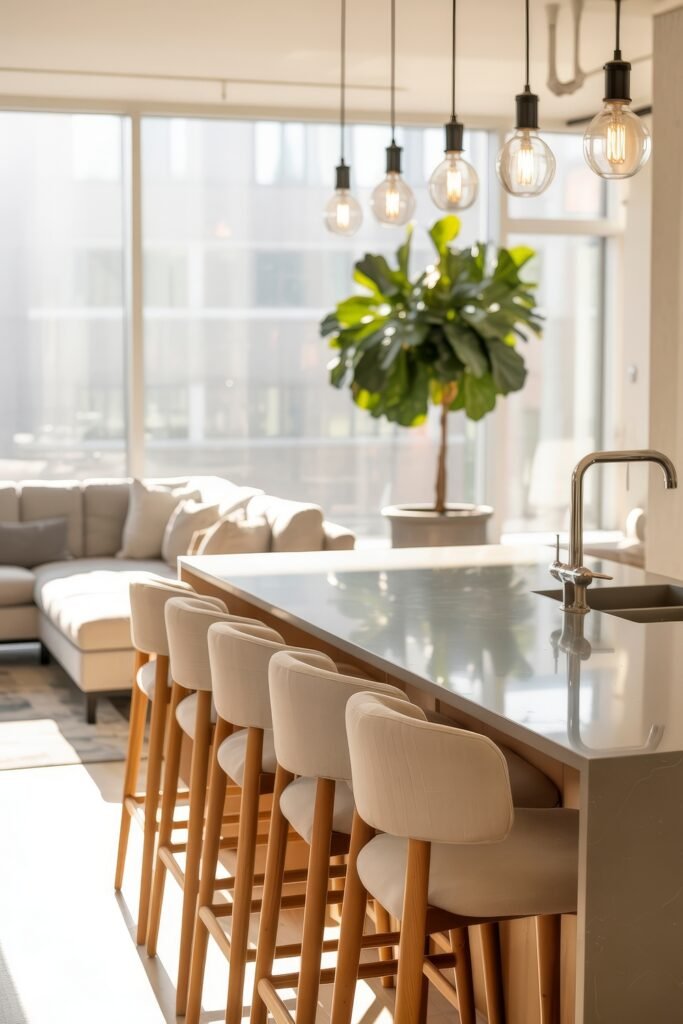
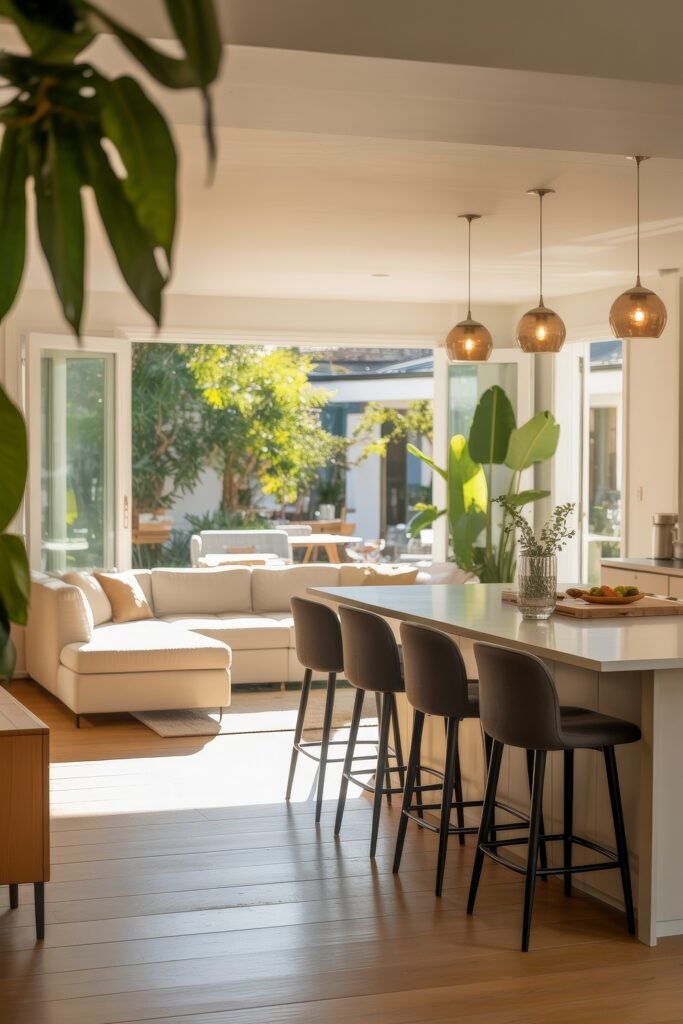
Make the island the bridge
Center the island between zones so it links cooking and lounging. It hides prep mess while keeping conversation alive.
Flip stools to face fun
Place stools on the living-room side so sitters face the couch. The chef can chat without spinning like a weather vane.
Keep aisles roomy
Leave at least 40 inches between island and sofa. Trays, pets, and toddlers will thank you.
Light up the bar
Hang pendants right over the overhang. Each stool gets its own spotlight, and the view underneath stays open.
Now the island beats like the heart of your home—snacks, stories, and second helpings all in one spot.
Quick tip: Pick stools with cushioned seats. They hush clatter so movie night stays peaceful even when someone grabs popcorn.
A floating sofa and chat-facing island steer people without a single wall. The path feels natural, the vibe feels social, and your open kitchen and living room stay lively but never chaotic. Apartment life just leveled up.
Position Furniture to Carve Invisible Boundaries
You don’t need drywall to say, “Kitchen here, lounge there.” A skinny console and a ceiling beam can whisper the same message. We’ll park a light divider behind the sofa and draw an overhead line where rooms meet. The signals are subtle, but your brain picks them up fast. No walls, no problem.
With these airy markers, your studio still feels spacious while giving each zone its own identity. Cleaning stays easy because nothing blocks the vacuum, and moving day won’t involve sledgehammers. Let’s draw lines in thin air.
Float a Slim Console as a Low Divider
A console is the easiest non-wall you’ll ever meet.
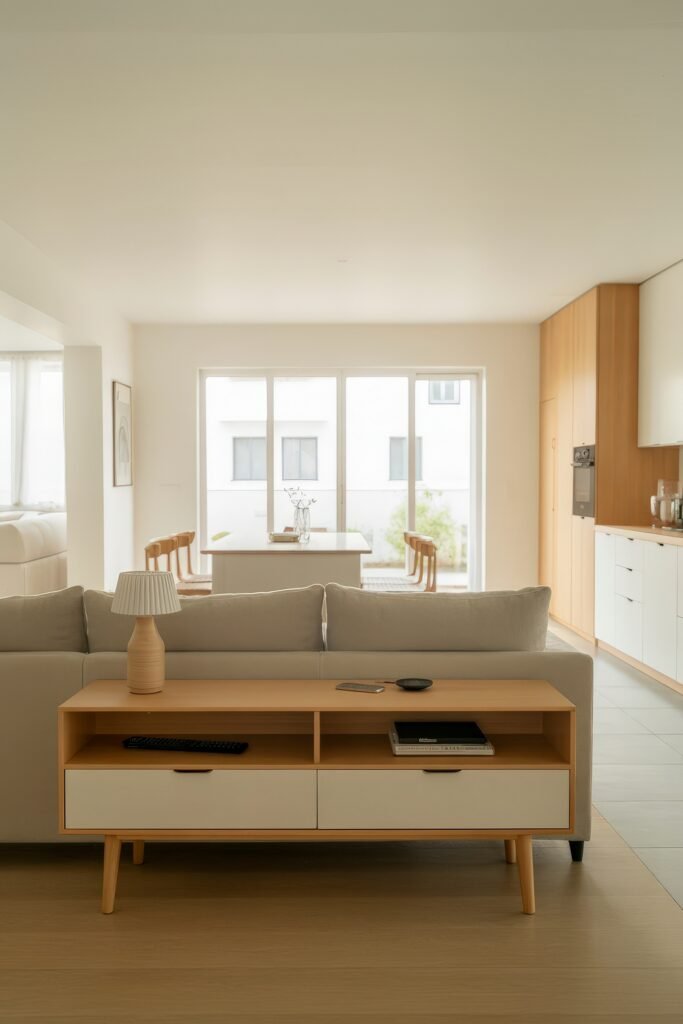
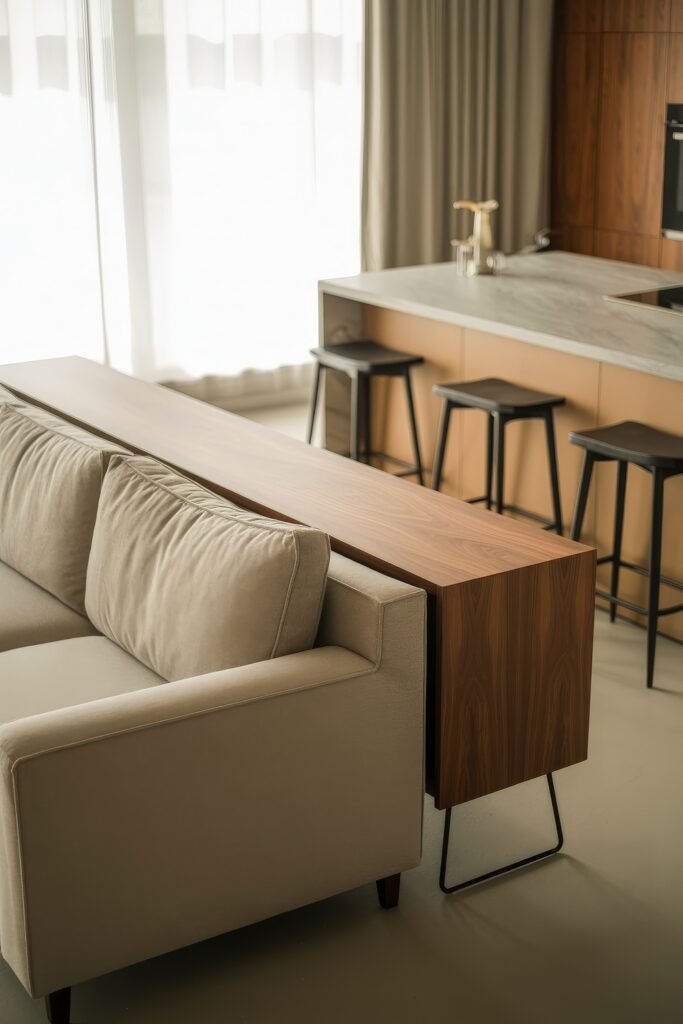
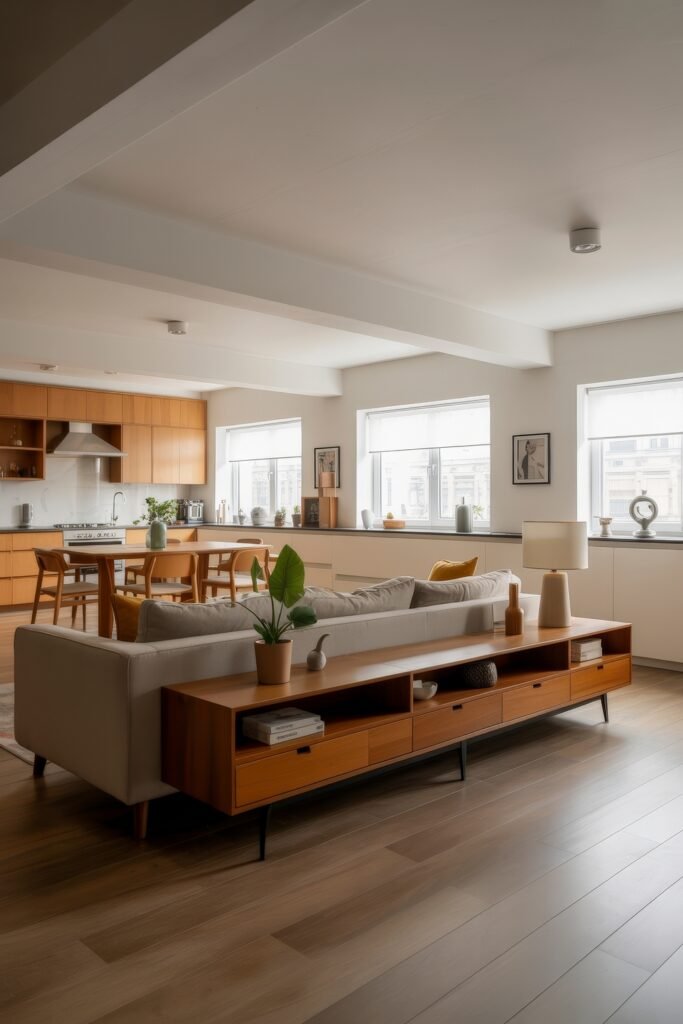
Slide in a skinny console
Park it behind the sofa to finish the back and cue, “Living room ends here.”
Look for light legs
Open, airy legs keep daylight flowing, so the divider feels friendly, not bossy.
Stash stuff inside
Drawers for napkins or remotes keep clutter tucked away. One piece, double duty.
Leave easy walking room
Keep a 30- to 36-inch lane behind the console. That’s comfy even when you’re juggling snacks.
Pop in matching wood tones, and the console looks like it was born with the sofa.
How to: Can’t buy a console? Flip a narrow bookshelf on its side, paint it to match, and boom—instant divider.
Highlight Ceiling Beams to Hint Zones
Look up; the ceiling can draw lines, too.
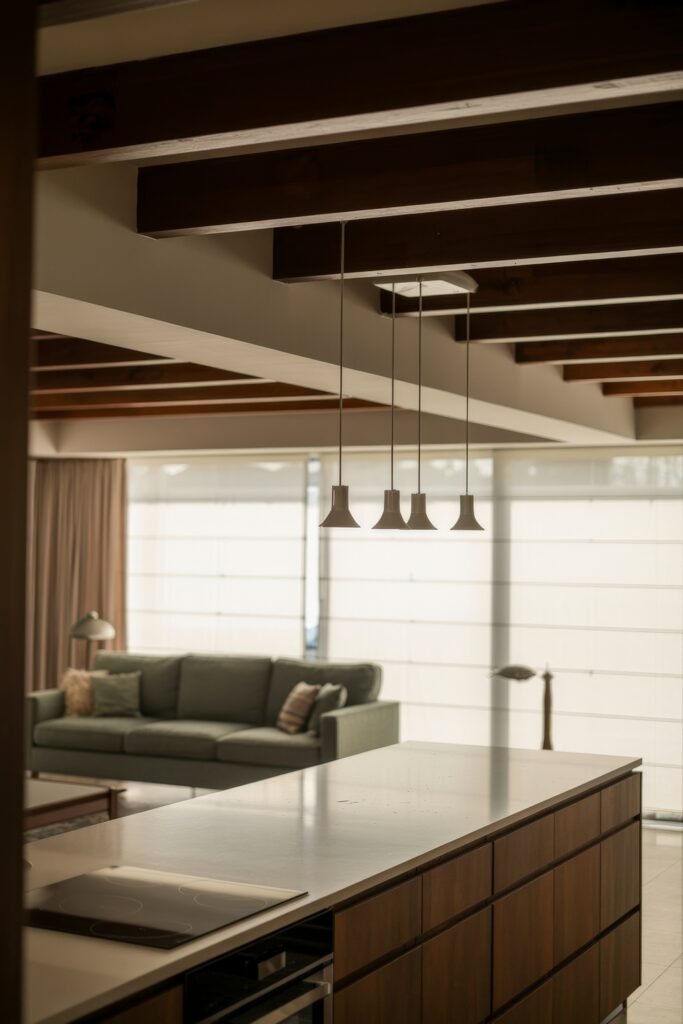
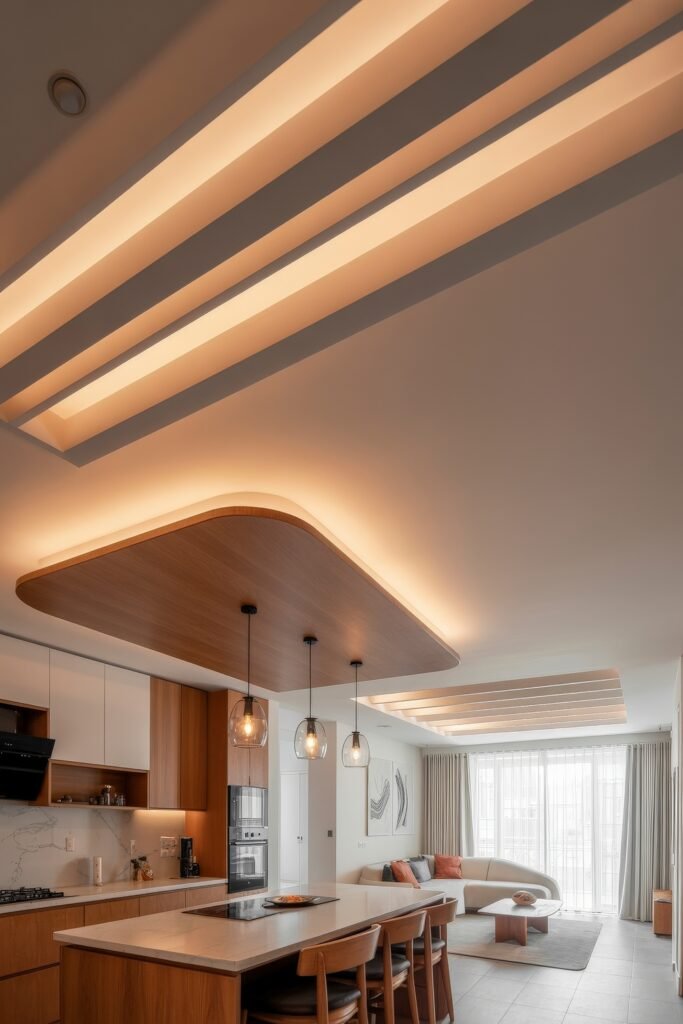
Add a beam above the seam
One beam where kitchen meets lounge acts like a door frame—minus the door.
Play with beam color
Darker wood above the kitchen, lighter above the sofa. Your brain registers the switch in a blink.
Let beams guide lights
Hang island pendants right under a beam so everything lines up neat.
Keep profiles slim
Thin beams give character without stealing headroom—perfect for low ceilings.
With beams marking boundaries, the floor stays clear and the eye knows exactly where to go.
Quick tip: Peel-and-stick faux beams weigh almost nothing and pop up in an afternoon, even in rentals.
A slim console and subtle ceiling beams draw invisible lines that feel obvious yet airy. Zones are clear, traffic’s smooth, and your Open kitchen and living room still feel like one big happy family.
Layer Rugs and Floors for Subtle Zone Signals
Hard floors can make an open plan echo like a gym. Rugs solve that and more. We’ll anchor the sofa with a plush area rug and stretch a tough runner along the kitchen aisle. Colors will link, patterns will gently change, and feet will land softer. Think of rugs as whispered road signs.
These floor layers shrink noise, boost comfort, and add style without blocking the view. Great news for tiny apartments—you keep every inch of visual space while giving each spot its own vibe. Let’s roll them out.
Anchor Sofa with Plush Area Rug
One big rug, many small wins.
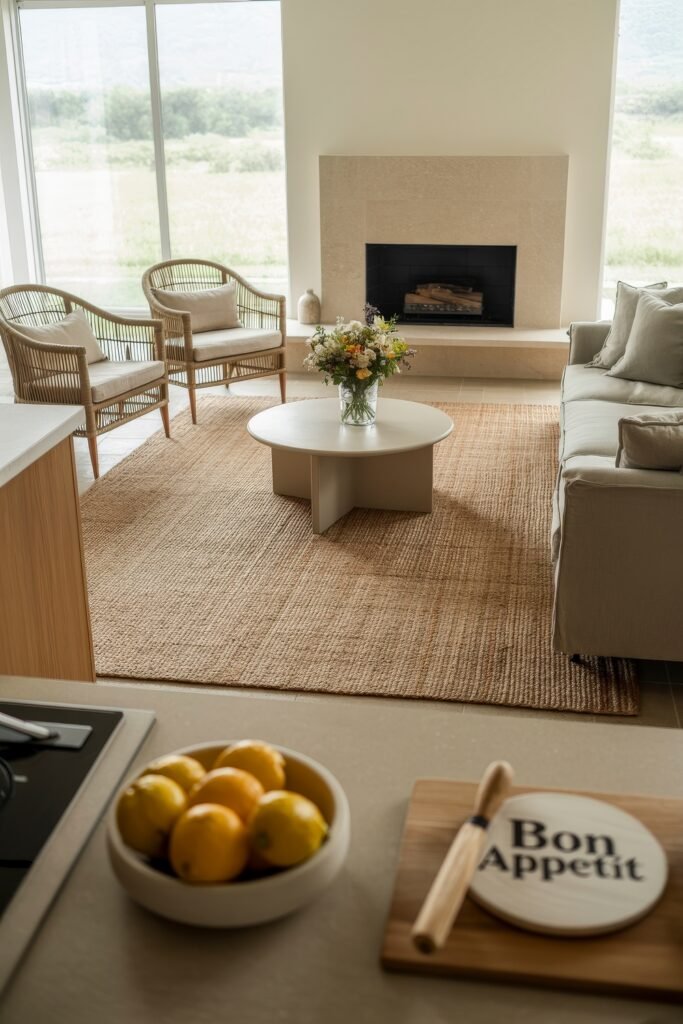
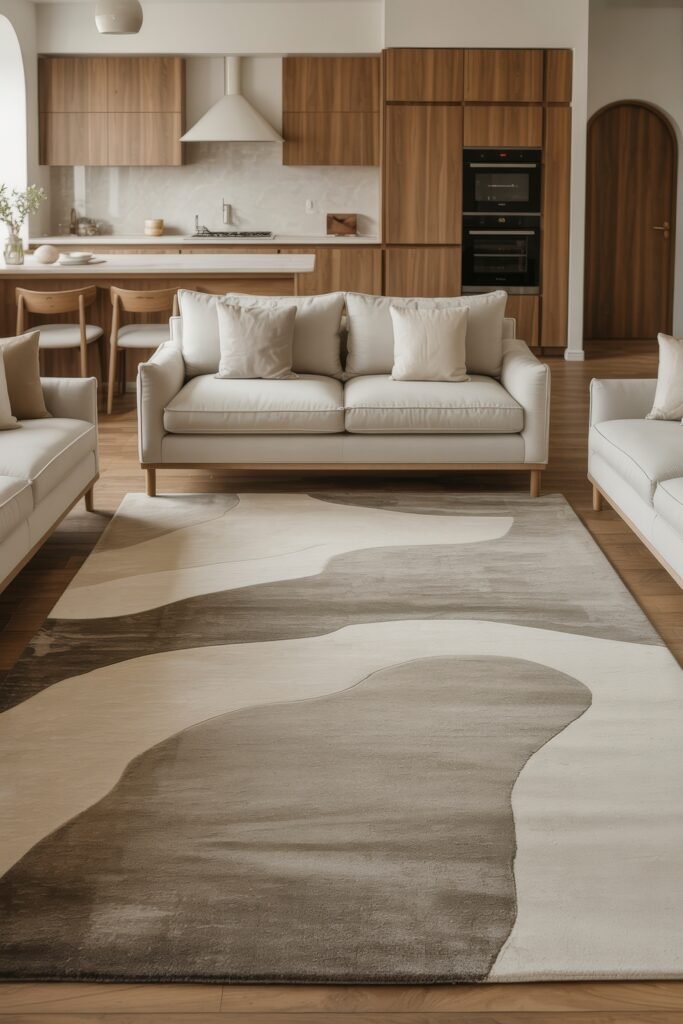
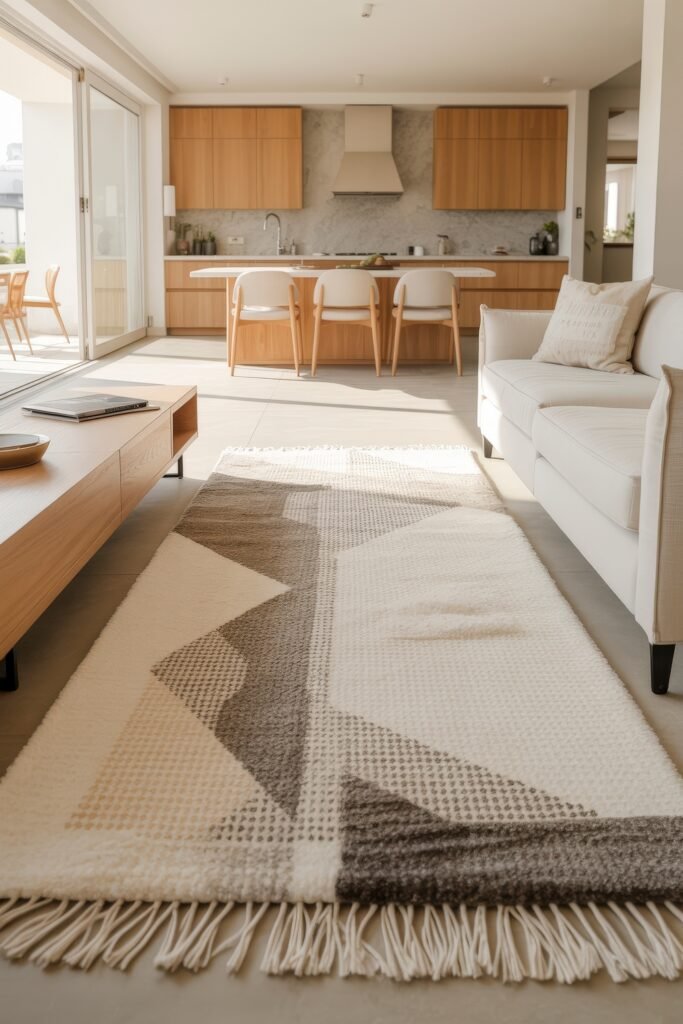
Grab the right rug size
Let the front legs of every seat rest on the rug so furniture doesn’t look like it’s tip-toeing.
Start with a calm base
Pick a neutral jute or low-pile wool. It grounds the space like a giant coaster.
Mix patterns, not colors
Echo the kitchen’s palette but switch to a larger print under the sofa. Same colors, bigger shapes—easy separation.
Pad for comfort
A rug pad stops sliding, adds bounce, and hushes footsteps.
Now your seating area feels like its own cozy island floating on soft fabric.
Pros & Cons: Bigger rugs cost more but save you from buying two smaller ones later. Your call.
Run Flat-Weave Runner in Prep Aisle
The kitchen lane needs its own runway.
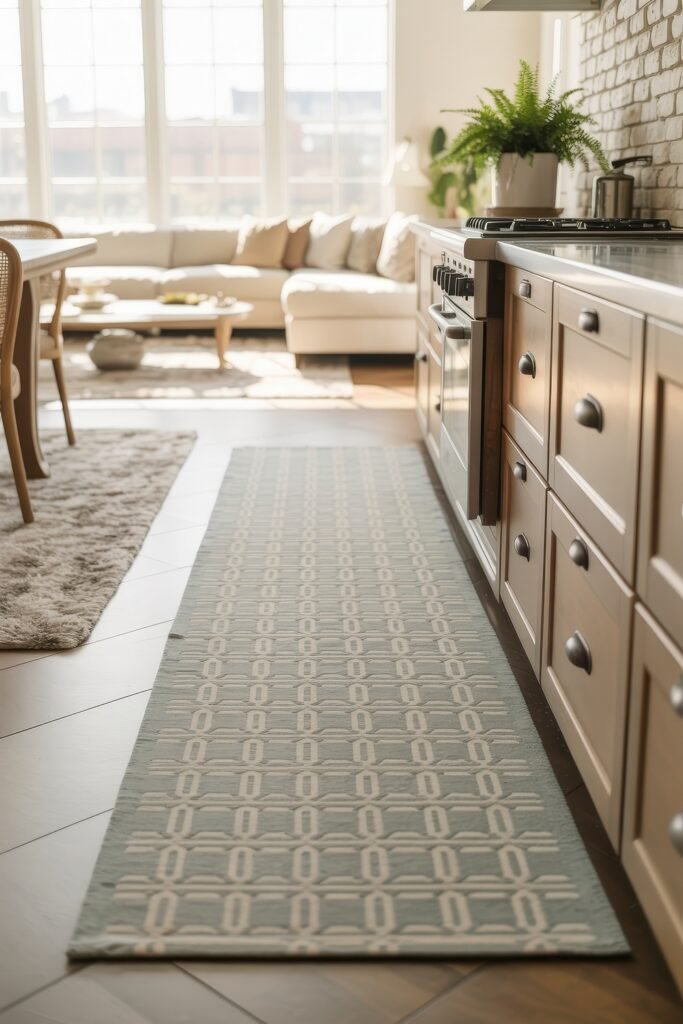
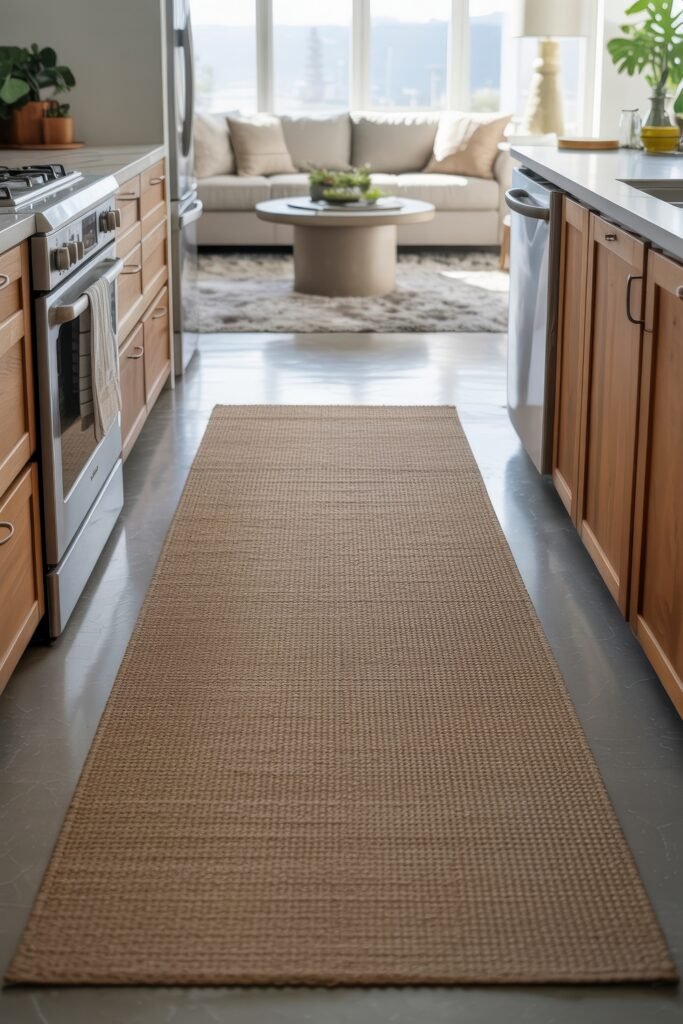
Pick a washable track
A runner that hops in the washer laughs at spaghetti splats.
Break up the long lane
A slim rug breaks endless floor lines and makes the aisle seem wider.
Choose tough fibers
Synthetic or performance blends shrug off spills better than delicate ones.
Mind the threshold
Use a reducer strip if the runner’s thin and the lounge rug is thick. No toe stubs allowed.
Kitchen and living now talk through matching colors while honoring their own jobs.
Quick tip: If your runner curls, stick thin strips of velcro under the corners. Instant flat path.
With a plush rug under the sofa and a sturdy runner by the stove, you’ve mapped silent, comfy lanes across your open kitchen and living room. The floor looks stylish, the noise calms down, and bare feet rejoice.
Light Layers That Shape Mood and Function
Good light flips a room from chopping zone to chill zone in seconds. We’ll hang smart pendants over the island and scatter floor lamps around the sofa. Layers mean you can crank brightness for breakfast and dim it for movies without leaving the couch. Let’s light the stage.
Layered lighting makes apartments feel taller, hides glare on screens, and shows off your décor. Plus, moving floor lamps is easier than rerouting wires when you rearrange. Shine on!
Cluster Pendants Above the Island Stage
Pendants act like the kitchen’s spotlight.
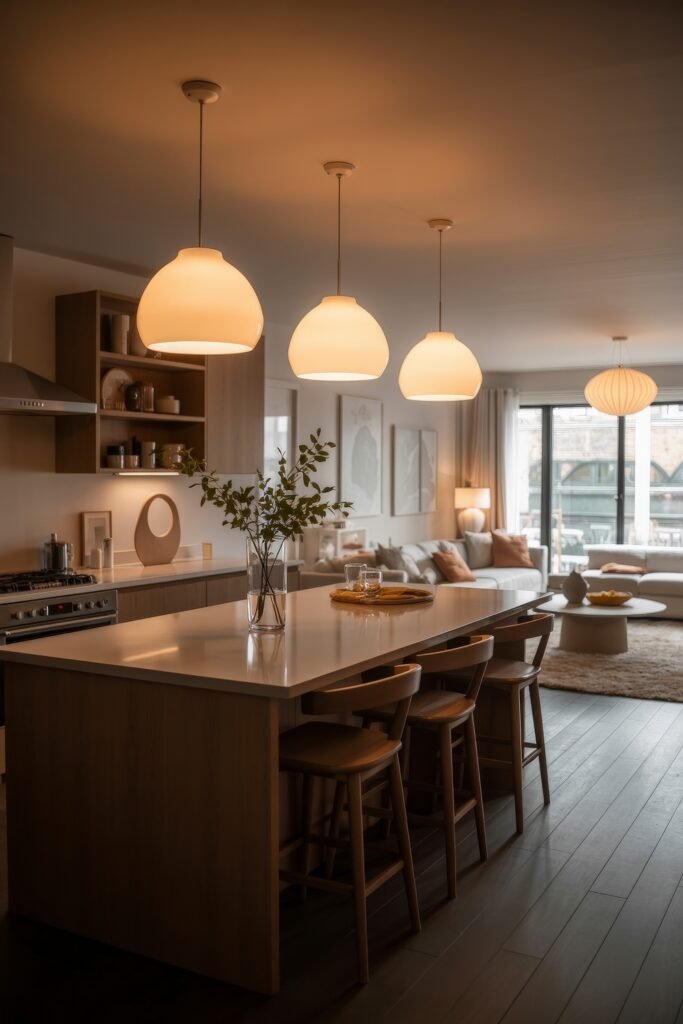
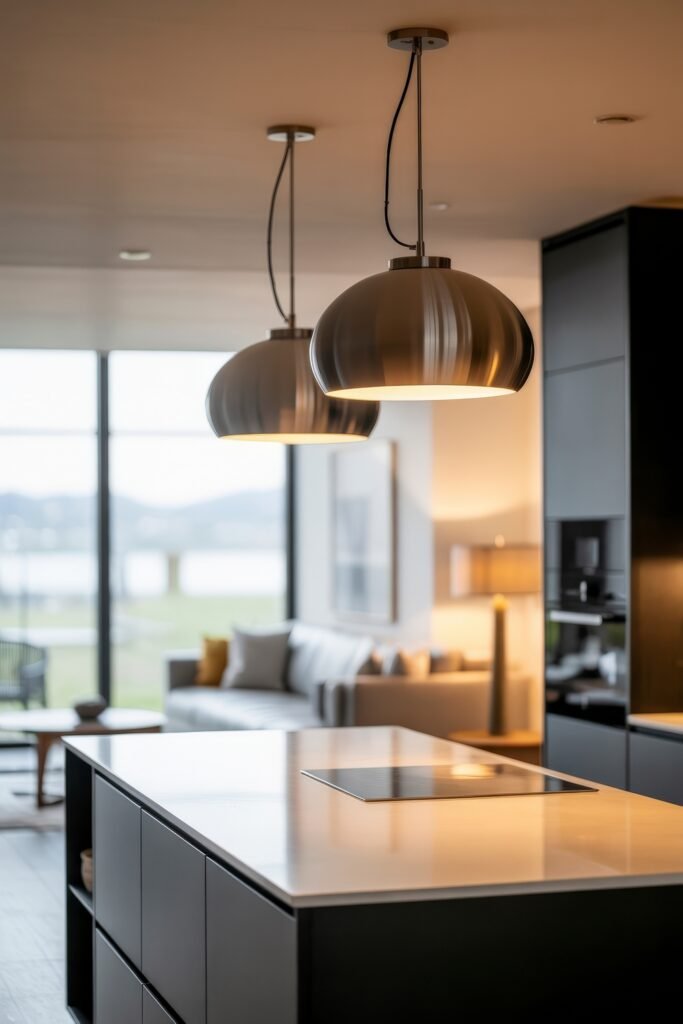
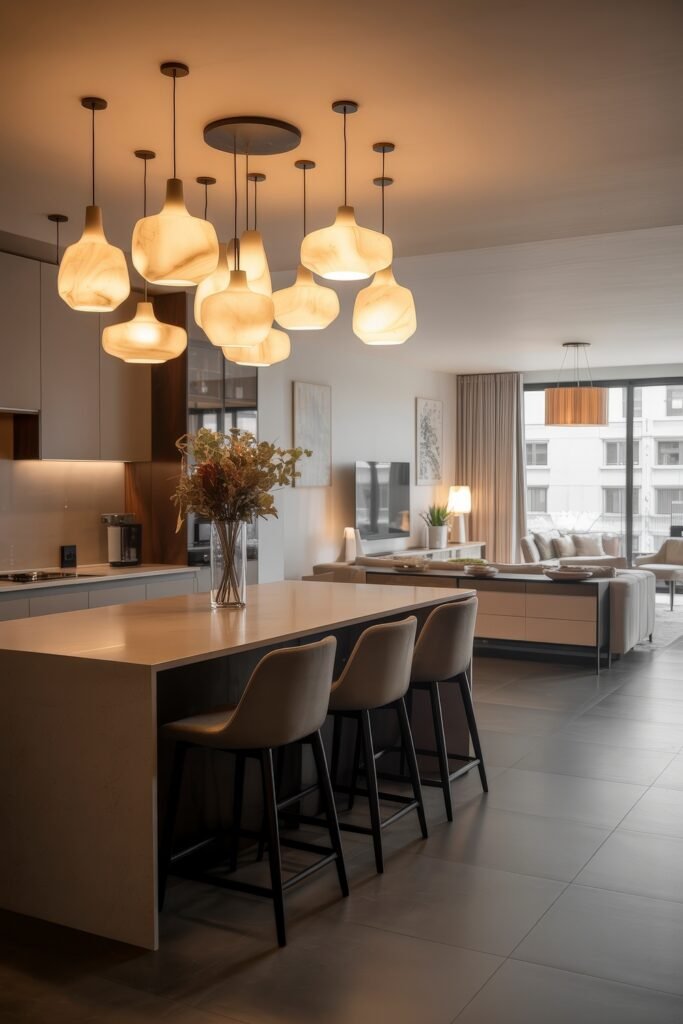
Hang them at sweet spot
Keep them 30–36 inches above the counter so they light work, not faces.
Size matters
Choose fixtures about one-quarter the island’s length. They’ll look balanced, not dinky.
Even the spread
Two or three pendants spaced evenly stop shadows from crashing your meal prep.
Dim on demand
Use bulbs that can dial down to dinner glow without swapping fixtures.
Try plug-in tricks
No electrician? Plug-in pendants hooked to ceiling anchors fool everyone.
Your island now glows like a stage, but sightlines stay clear.
How to: If cords look messy, wrap them in matching ribbon for a quick disguise.
Layer Floor Lamps for Evening Glow
Floor lamps paint the lounge in soft strokes.
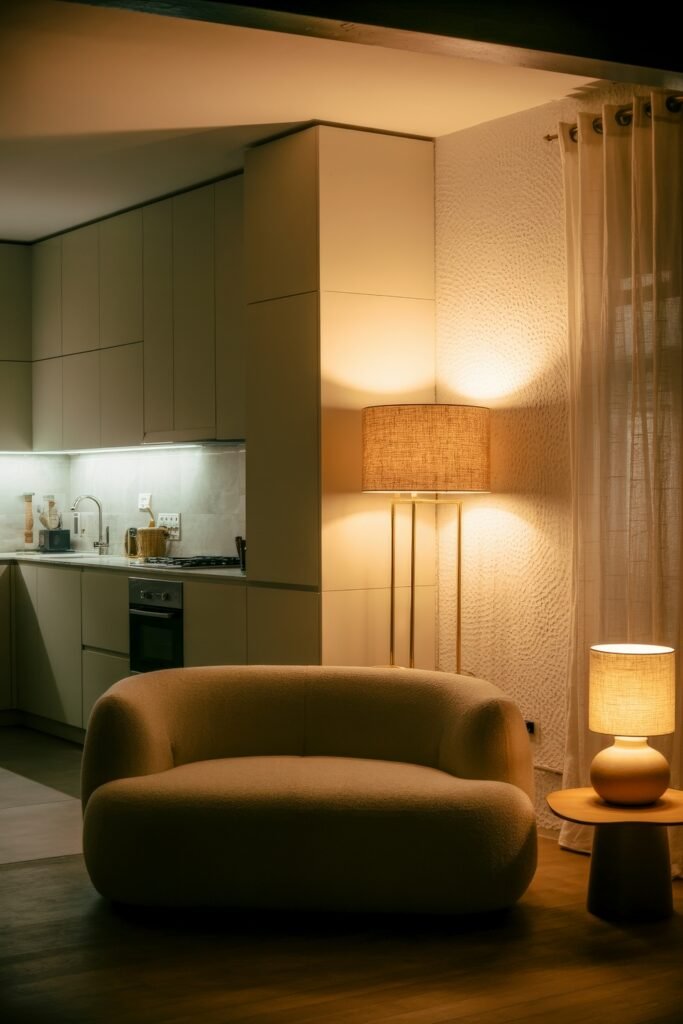
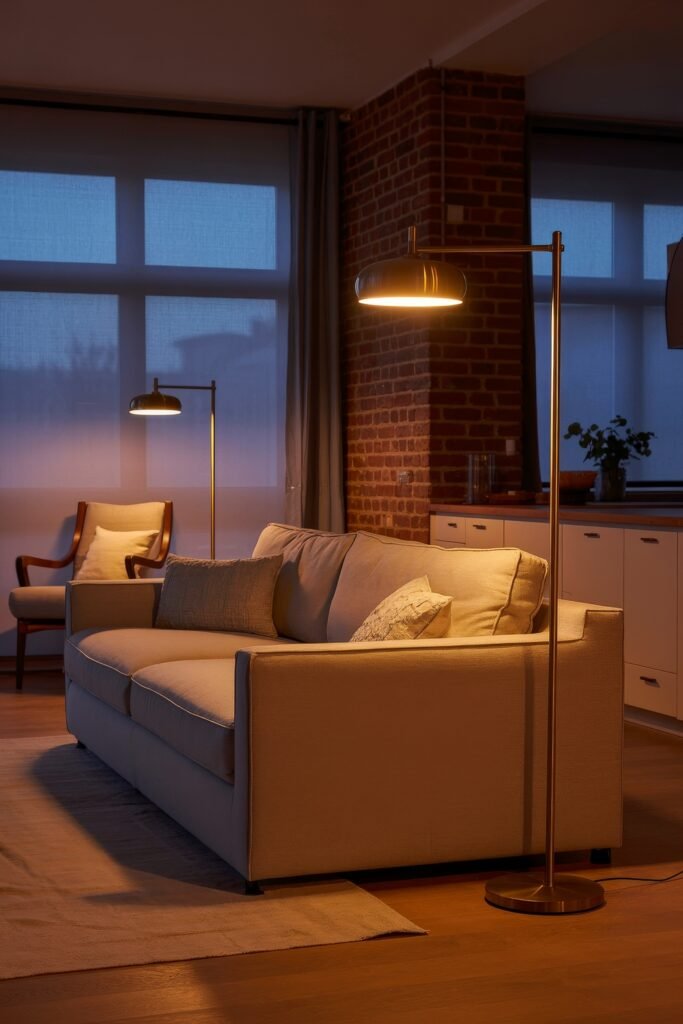
Hide lamps behind seats
A tall lamp behind the couch bounces light off walls and ceiling.
Double up for balance
A matching pair on each side of the sofa calms the eye.
Stack heights
Mix a tall torchiere with a mid-height reading lamp so light hits at different levels.
Warm up the bulbs
Use 2700K bulbs for a cozy, golden glow that doesn’t fight the cooler kitchen lights.
Tame the cords
Stick slim cable covers on the floor to keep walkways clear.
Now the living side feels like sunset even while the kitchen still shines bright.
Quick tip: Put lamps on smart plugs. “Hey phone, movie time” beats fumbling for switches.
Pendants shout “prep time,” floor lamps whisper “relax,” and your Open kitchen and living room handles both roles without blinking. The right light means fewer headaches and more wow.
Soften Sound with Texture-Rich Elements
Open layouts love to echo. Soft things swallow sound. We’ll stretch sheer curtains and roll thick rugs to soak up clangs, chats, and clacks. Your space stays bright, but the noise calms down. Let’s hush the room.
Quiet rooms feel bigger, neighbors complain less, and late-night dish duty won’t ruin the show on TV. Texture is your secret ally.
Drape Sheer Curtains to Absorb Echoes
Curtains do more than block sun—they muffle sound.
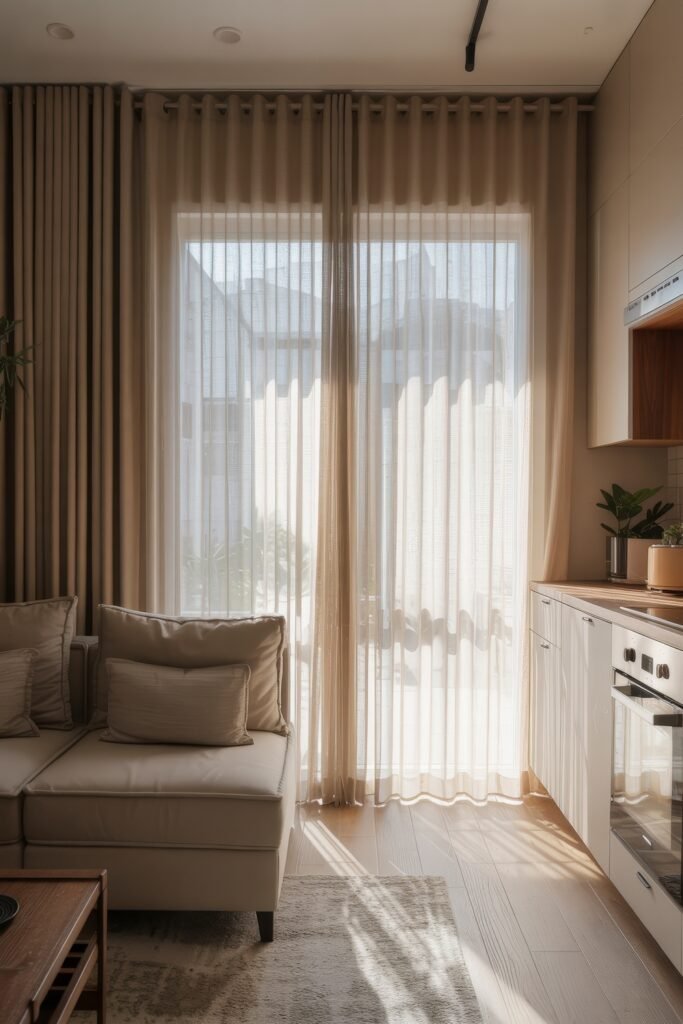
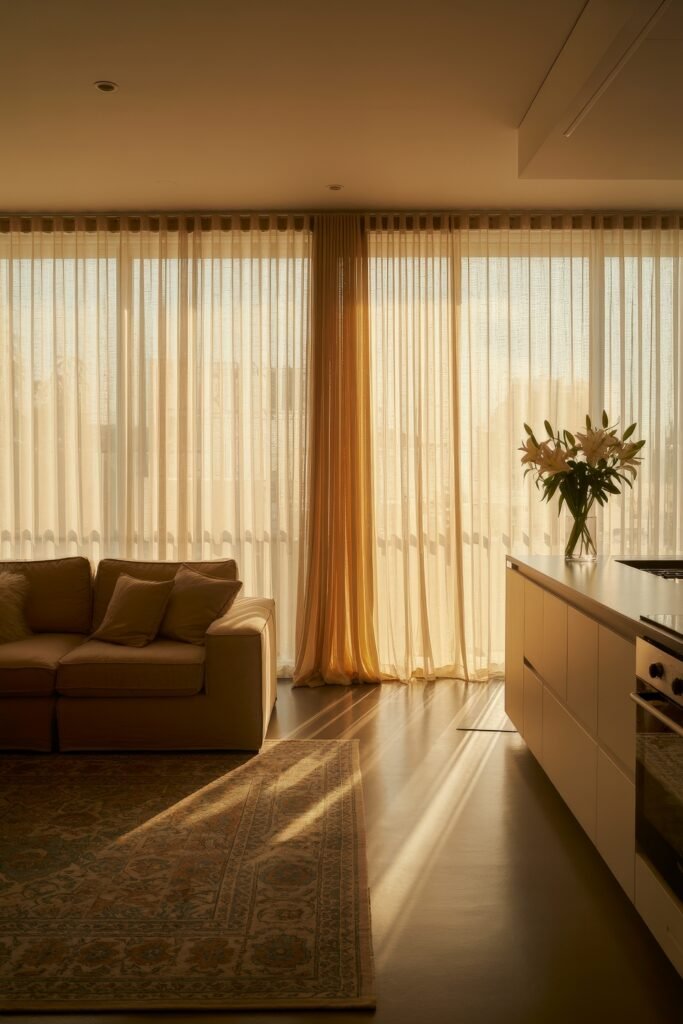
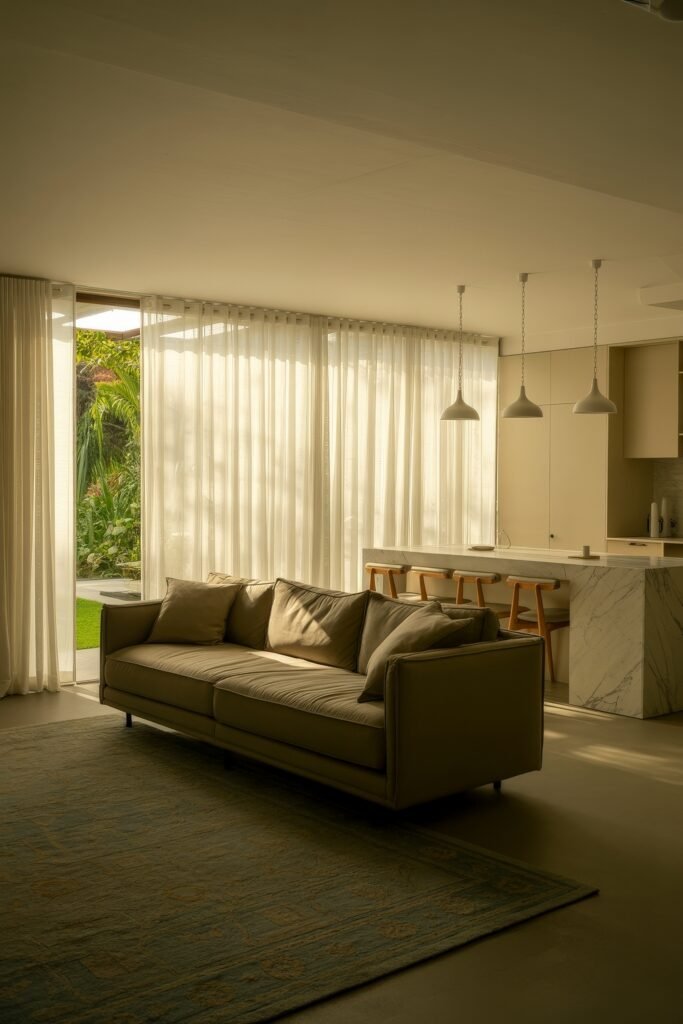
Cover wall to wall
Hang panels from ceiling to floor across the whole window wall. More fabric, less echo.
Add secret lining
A thin lining hides inside the curtain and doubles the hush without darkening the room.
Fold in deep pleats
Pleats pile fabric so it traps sound like tiny pockets.
Hang fabric anywhere
Use tension rods between bookcases to add “curtain walls” on big blank spots.
Your space now sounds like a calm café, not a metal pot concert.
Quick tip: Clip curtain hems with coins if they float above the floor. Extra weight, extra hush.
Choose Dense Rugs for Quiet Footfalls
Rugs are like giant earmuffs for your floor.
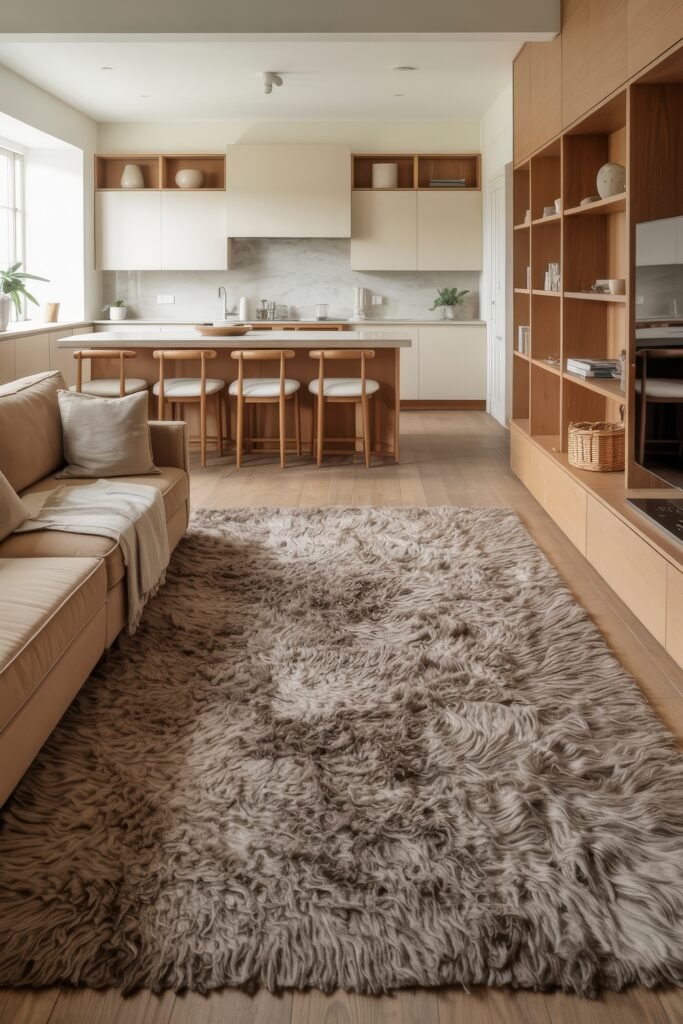
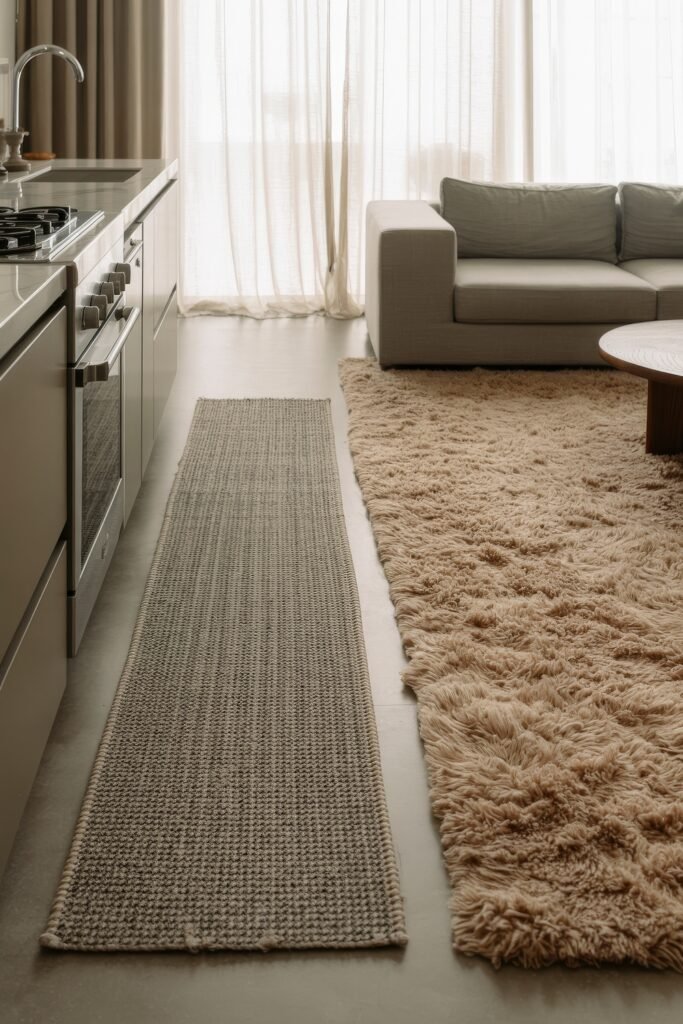
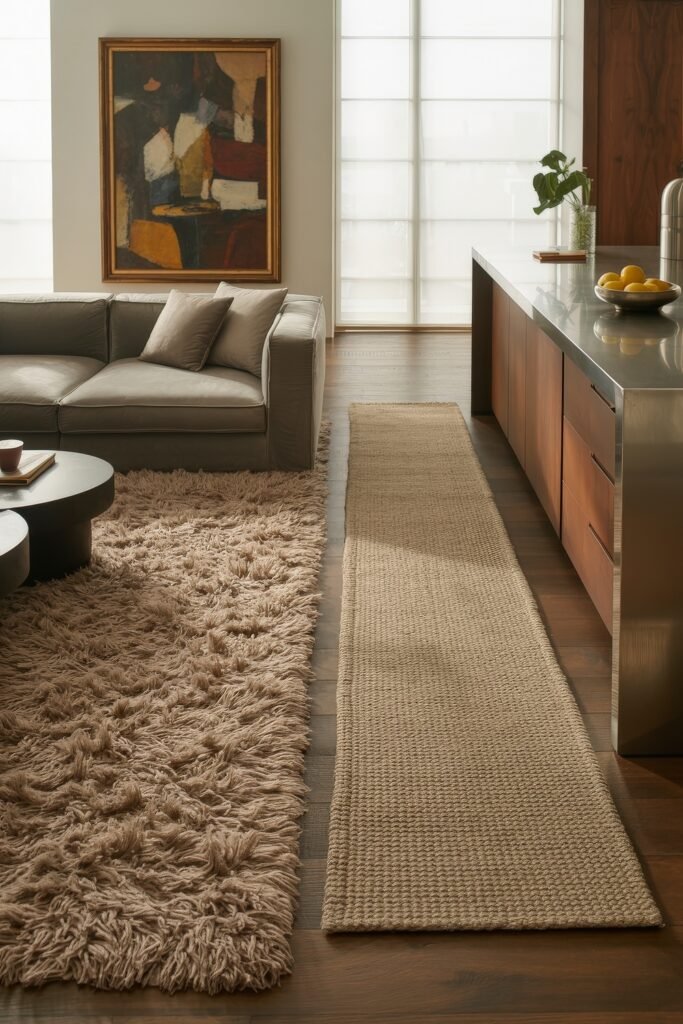
Go thick and plush
High-pile wool or heavy blends swallow shoe clicks and chair scoots.
Pad beneath
A felt pad under the rug adds air space that traps low rumbles.
Spread the rug wide
Cover more floor so there are no “sound islands” where steps echo.
Change textures by zone
Use a shaggy rug in the lounge and a low-pile runner in the kitchen. Each job, the right tool.
Now you can stir sauce while someone else naps on the couch—no noise wars.
Pros & Cons: Thick rugs hush sound but hide crumbs. Keep the vacuum handy.
Sheer curtains and dense rugs turn your lively Open kitchen and living room into a peaceful hangout. Echoes fade, voices carry at normal volume, and your apartment feels like a calm bubble in a busy world.
Conclusion
Your open kitchen and living room just graduated from roommates to best friends.
• Mirror one color across cabinets, pillows, and art to stitch the spaces visually.
• Float key pieces—sofa, console, and even a faux ceiling beam—to carve 30-inch-plus lanes without losing light.
• Layer pendants, plush rugs, dense wool, and acoustic sheers so the room glows, guides, and hushes.
Tonight, slide your sofa eight inches forward and feel the new rhythm take hold. What tweak will you try first—color echo, furniture shuffle, or lighting glow? Tell us below! For even more inspo about Open kitchen and living room, hop over to our Pinterest board on Living Room Layouts and start pinning!
